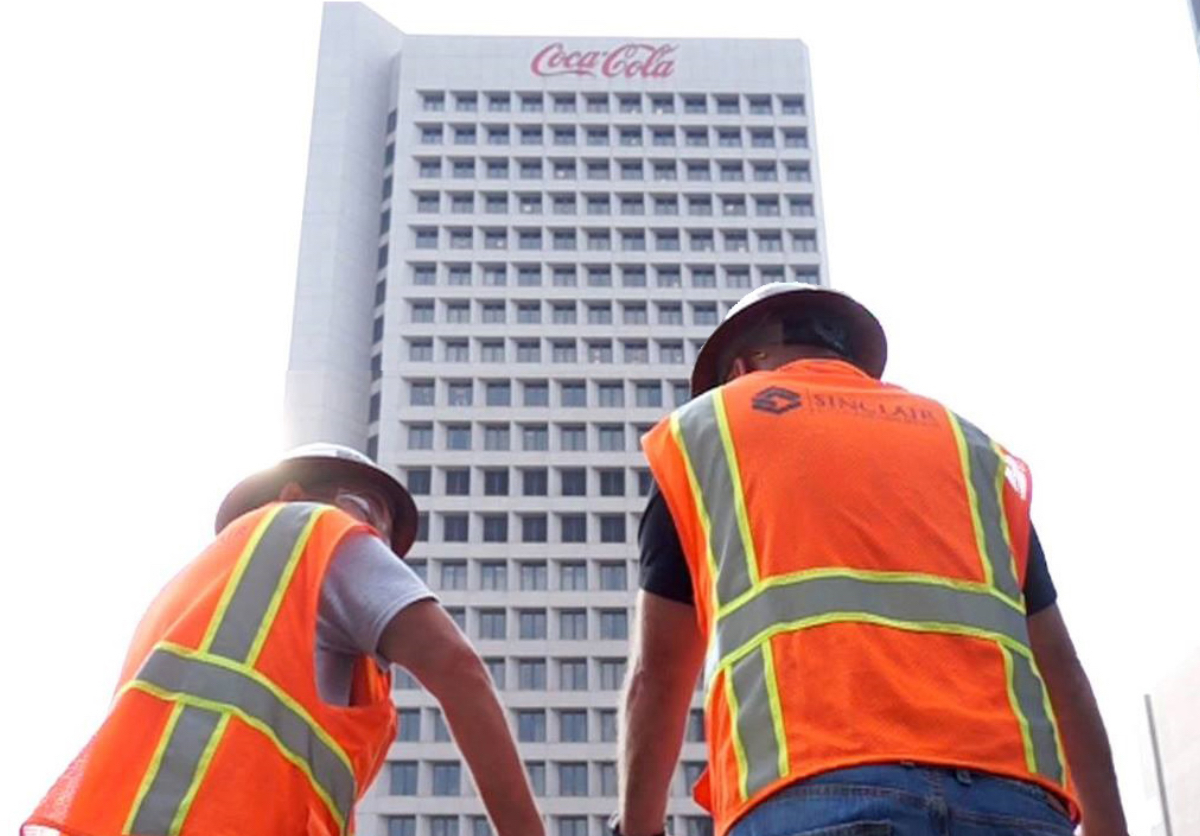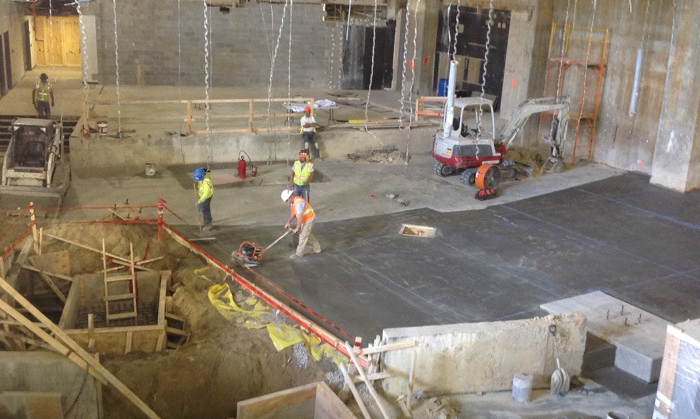Interior
2,000,000
Atlanta, GA
The Coca-Cola Company
Phase 1B specifically had Sinclair Construction in the USA Building on campus. Work included foundation demo for footings needed under new columns, slab on grade, and slab on metal deck that sloped and depressed in some areas. Additional work included miscellaneous fill-ins and equipment pads. Sinclair can also be credited with the construction of the ‘Brand Staircase’ which can be seen in the Mainstreet video link below. Access to the interior of the building remained an obstacle but with our team of seasoned and creative experts in the field, we were able to construct a fully custom designed and built material chute that allowed for stone to be passed between floors easily.
The general contracting team is made up of Balfour Beatty Construction, New South Construction and Leapley Construction. That team is known as Builders 2020.


Contact us today to find out how no one can compete with our concrete construction service.
Sinclair Construction Group, Inc., founded in 2012, is Atlanta Georgia’s MEGASLAB® Authorized Installer. Sinclair Construction Group is based in Marietta, GA and provides concrete construction expertise to Georgia and the majority of the Southeast.